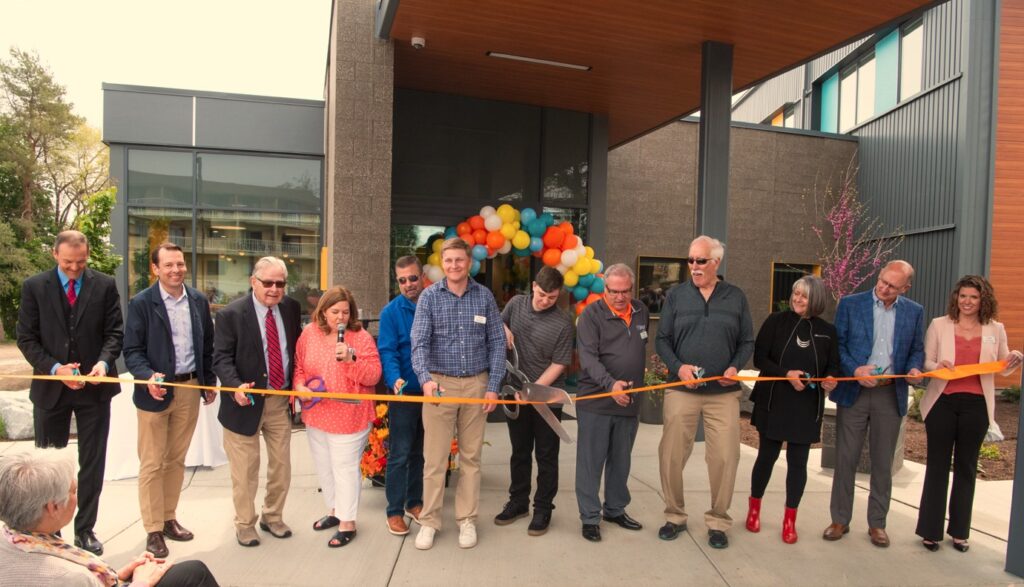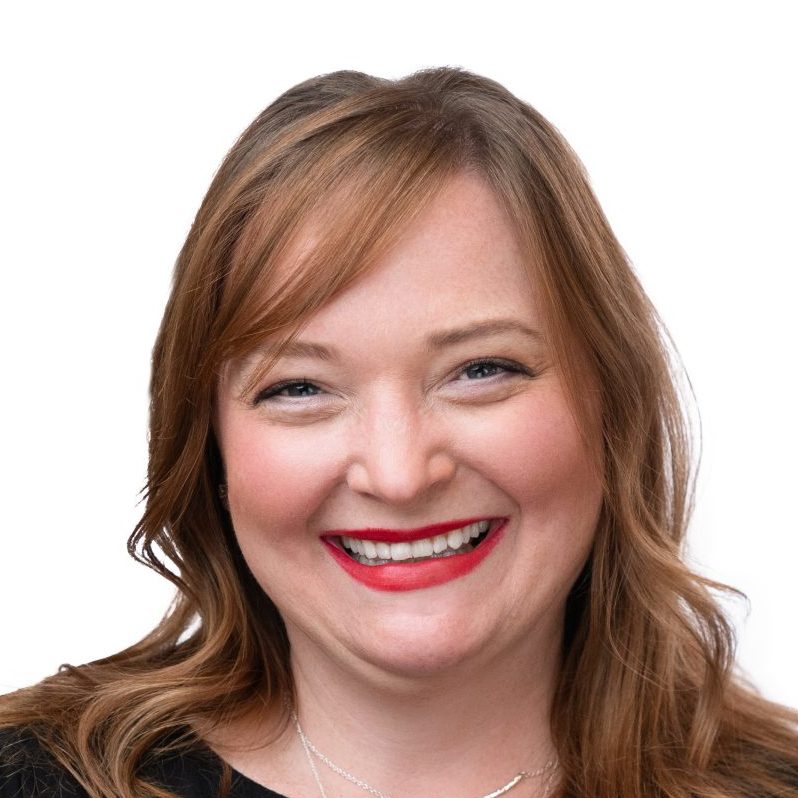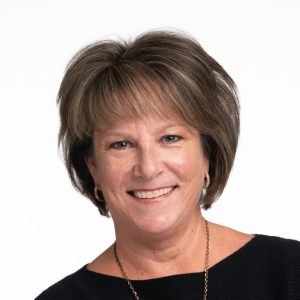For more than 60 years, Joya Child & Family Development has provided personalized, compassionate care to children ages 0-3 with physical and developmental disabilities. In that time, we have transformed the lives of thousands of children and families, allowing them to grow and thrive.
Now we are following suit.
After nearly 40 years operating out of a surplus school building, which we have long ago outgrown, Joya is excited to announce the move into a brand new, custom-designed facility, which is centrally located in Spokane’s University District. Joya officially opened their doors at 1016 N. Superior Street on Friday, May 20, with a ribbon cutting celebration. Hundreds of people turned out to mark the occasion and tour the building. Watch a video highlighting the ceremony here!
Joya’s care is second to none, and now we have a new building to match. It’s custom designed with the needs of our children and families in mind with plenty of room for future growth. The new facility increases Joya’s breadth of services and makes them more accessible to more people. The number of children in Spokane County needing early support continues to grow each year.
“The Joya community has spent 60 years investing in the health of this program,” said Joya Executive Director Colleen Fuchs. “Our development has taken a positive trajectory. If we have flourished in a church basement and an old surplussed school building, what unimaginable breakthroughs are we capable of in an environment created specifically for infants, toddlers, and their families? This is so much more than a building. We have an opportunity to have a lasting impact on our community. Through partnerships with the universities, the medical community, and others, I have no doubt we will achieve things that no one thought possible, just like all the stories you have heard about Joya graduates who exceeded all expectations.”
Built by Bouten Construction Company and designed by NAC Architecture, the two-story, 40,000 square foot facility consists of new offices, classrooms, and treatment spaces. Approximately 10,000 square feet will remain shelled for future expansion and partnerships. The project also includes 3.3 acres of site work improvements, landscaping, patio spaces, playground areas, and new surface parking.
(pictured above, L-R: Rep. Marcus Riccelli, Sen. Andy Billig, Dick Boysen, Colleen Fuchs, Tim Cassels, Alex LeFriec, Noah Hoppe, Bill Ryan, Mike Kelly, Jeani Natwick, Bill Bouten, Korin Michielli)



